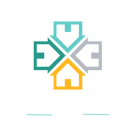3261 Haskell WayEl Dorado Hills, CA 95762




Mortgage Calculator
Monthly Payment (Est.)
$3,741Discover the perfect blend of luxury and lifestyle in this stunning Blackstone residencewhere elegance meets opportunity. Our motivated seller is offering exclusive seller financing with an interest rate under 3.5% for up to 7 yearsa rare chance to own your dream home at a rate far below today's market. If high rates have been holding you back, the time is now. Step inside and experience refined living throughout this beautifully designed home. The primary suite is conveniently located on the main level, providing private access to a professionally landscaped backyard bursting with vibrant flowers, fruit trees, and lush greeneryperfect for peaceful mornings or lively gatherings. Every detail has been thoughtfully curatedfrom owned solar and designer flooring to a gourmet island kitchen featuring granite countertops, stainless-steel appliances, and a walk-in pantry. Enjoy multiple living spaces with a separate family room, spacious loft, and a covered outdoor patio ideal for entertaining year-round.
| 2 days ago | Listing updated with changes from the MLS® | |
| 2 days ago | Listing first seen on site |

All measurements and all calculations of the area are approximate. Information provided by Seller/Other sources, not verified by Broker. All interested persons should independently verify the accuracy of information. Provided properties may or may not be listed by the office/agent presenting the information. Data maintained by MetroList® may not reflect all real estate activity in the market. All real estate content on this site is subject to the Federal Fair Housing Act of 1968, as amended, which makes it illegal to advertise any preference, limitation or discrimination because of race, color, religion, sex, handicap, family status or national origin or an intention to make any such preference, limitation or discrimination. Terms of Use
Last checked 2025-10-27 03:56 PM PDT


Did you know? You can invite friends and family to your search. They can join your search, rate and discuss listings with you.