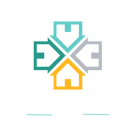2241 Coryton LaneRoseville, CA 95747




Mortgage Calculator
Monthly Payment (Est.)
$2,943Welcome to this stunning single-story home in Roseville's highly sought-after 55+ active community The Club at Westpark! Featuring 3 bedrooms, 2 bathrooms, and nearly 2,000 sq ft of beautifully designed living space, this home is truly a can't miss. Boasting soaring 10+ ft ceilings, stylish laminate flooring, recessed lighting throughout the home and a serene low maintenance backyard with a custom pond, this home makes for the perfect oasis for those looking to enjoy a peaceful life. The gourmet kitchen is the perfect centerpiece for this home, offering a large island with breakfast bar seating, granite countertops, double ovens, a pantry closet and loads of cabinetry. The room itself offers a great room feel, making the kitchen a great space to hang out when having people over. The spacious primary suite is filled with natural light, while the peaceful ensuite bath includes a soaking tub, large shower, double sinks, and a custom walk-in closet. Outdoors you'll find the freshly painted exterior as well as the fully landscaped front yard that's maintained by the HOA for low-maintenance living. The garage is a tandem 3-car garage offering epoxy floors and insulation. Additional amenities include solar, a community pool and spa, and all appliances convey.
| 13 hours ago | Listing updated with changes from the MLS® | |
| 3 weeks ago | Price changed to $645,000 | |
| 4 months ago | Listing first seen on site |

All measurements and all calculations of the area are approximate. Information provided by Seller/Other sources, not verified by Broker. All interested persons should independently verify the accuracy of information. Provided properties may or may not be listed by the office/agent presenting the information. Data maintained by MetroList® may not reflect all real estate activity in the market. All real estate content on this site is subject to the Federal Fair Housing Act of 1968, as amended, which makes it illegal to advertise any preference, limitation or discrimination because of race, color, religion, sex, handicap, family status or national origin or an intention to make any such preference, limitation or discrimination. Terms of Use
Last checked 2025-10-25 02:23 AM PDT


Did you know? You can invite friends and family to your search. They can join your search, rate and discuss listings with you.